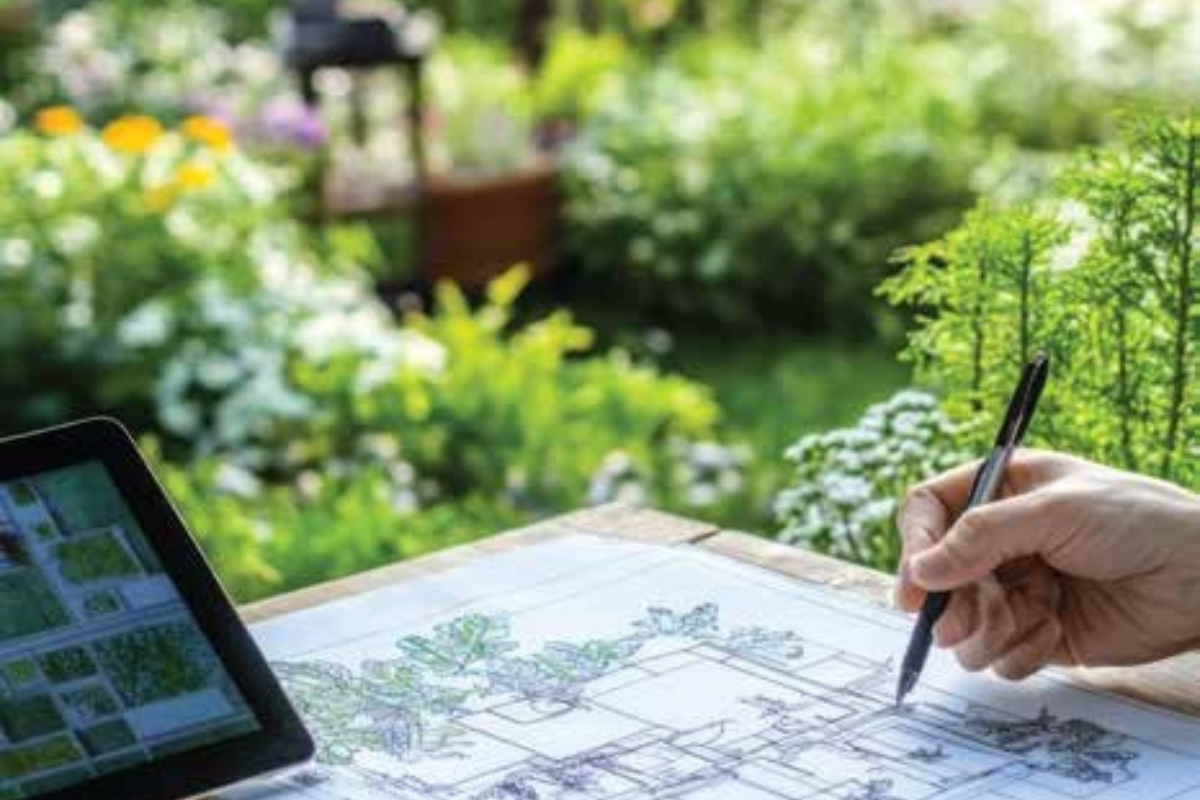Design & Planning
From Vision to Reality, Strategically Designed
We provide strategic and visual planning for your landscape guiding you from concept to completion. Our services include detailed layout planning, 3D visualization, and phased project execution with timeline and budget clarity.
Whether starting fresh or refining an idea, we translate your goals into construction-ready plans aligned with your architect or builder.

Our Services Include
From sketches to photorealistic renders we plan with purpose and precision.
Concept Development
Your goals + our creativity = an inspiring, actionable design vision.
Master Planning
Comprehensive layout for landscaping, structures, features, lighting, and flow.
Detailed Construction Drawings
CAD drawings prepared to code, complete with specs and material guidance.
Collaboration with Architects & Builders
We align our plans with your build team for seamless execution on site.
Site Evaluation & Consultation
In-person assessments to understand space, elevation, utilities, and layout needs.
3D Renderings & Visual Previews
Photorealistic visuals to preview your project before construction begins.
Project Phasing & Budget Planning
Step-by-step execution with clear timelines and smart budget control.